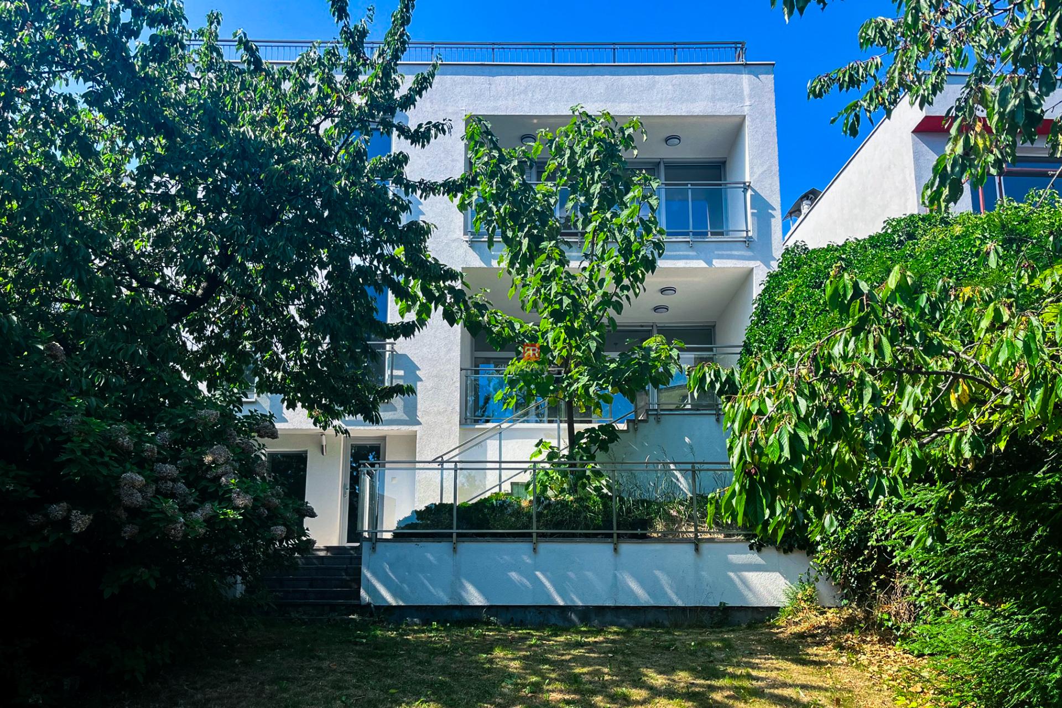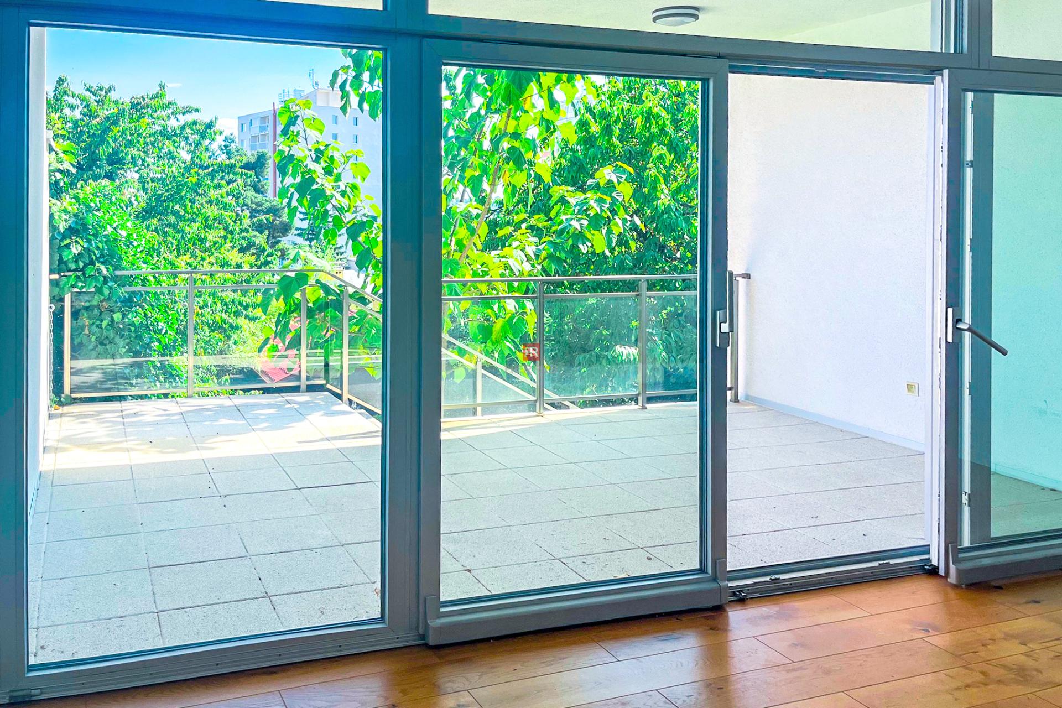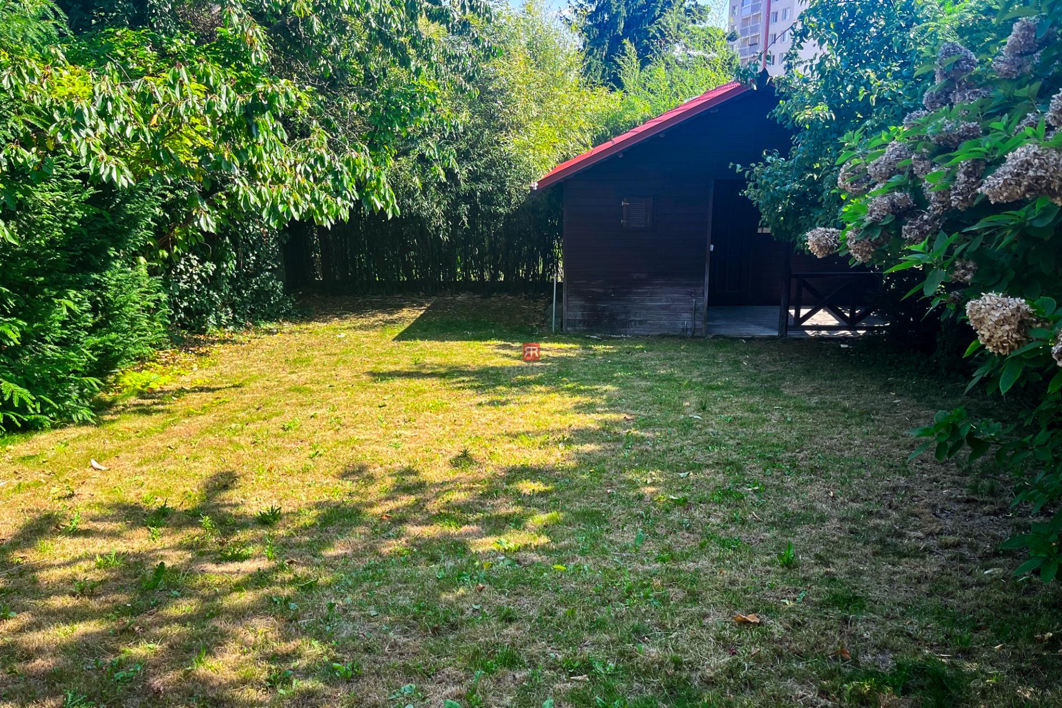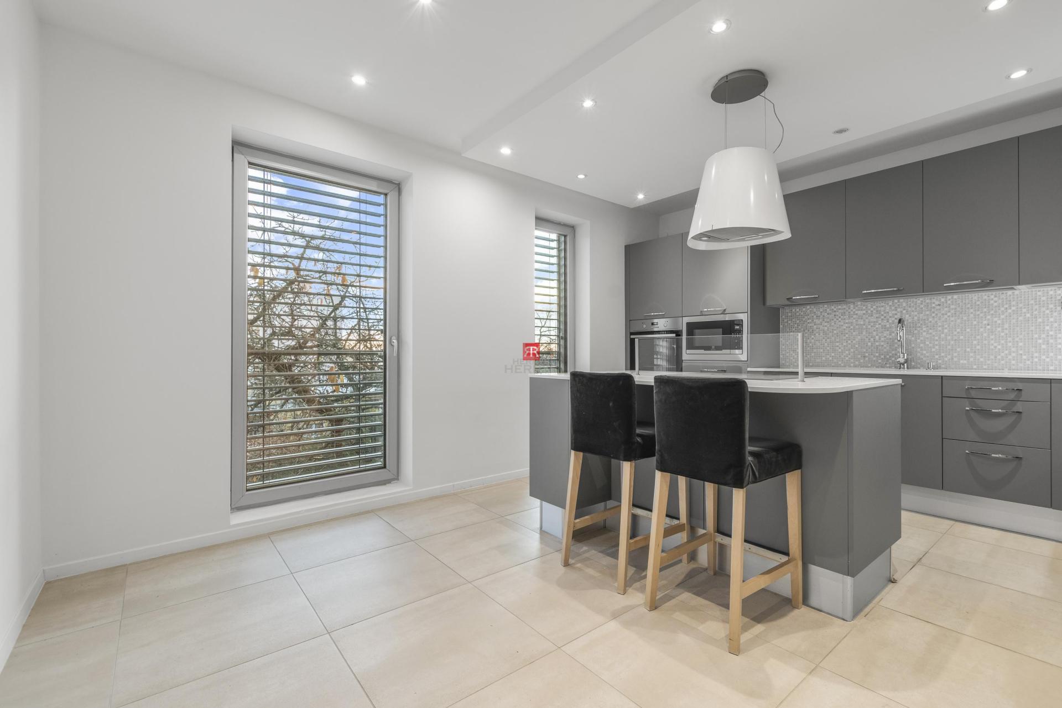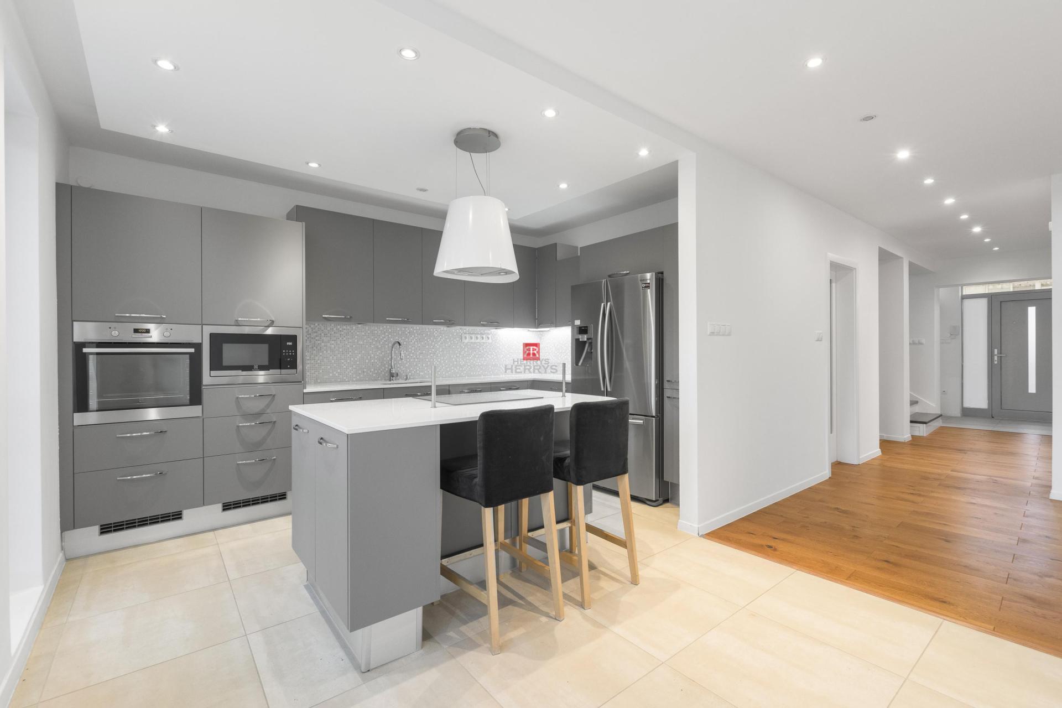Enjoy the benefits of renting with service
Rent Management© a Rent Management© PLUS
MORE INFORMATIONServices
New projects
1 Above ground floor 104,17 m2: Entrance hallway with wardrobe continues towards the kitchen. In the corridor there is also a bathroom and a toilet. The spacious living room with fireplace is connected to the dining area, which leads to the terrace. From the terrace there is access to the garden.
2 Above ground floor 107,55 m2: Second bathroom, dressing room, bedroom with walk in wardrobe, room with large loggia and third room. There are also stairs to the roof. There is a safety railing on the perimeter of the roof. The roof is walkable and suitable for placing a grate for laying a terrace.
1 Underground floor 37,42 m2: There is a smaller and a larger room + utility room with boiler and storage tank. From the larger room we reach the lower terrace, from which there is also access to the garden.
Garden of approx. 230 m2: The garden can be accessed from the Underground and 1 above ground floor. There is also a spacious garden house with two rooms. The garden is also accessed from the side.
The family house is located on Ambrova street in Kramary. This location provides excellent transport accessibility by public transport and by car, to the center or to the motorway bypass, complete amenities - schools, kindergartens, (DEUTSCHE SCHULE) shops, groceries, health centers. Recreation and sport is provided by the availability of extensive forests (Koliba, Železná studnička) and nearby sports grounds.
- Fantastic location
- Fireplace
- 4 spacious rooms
- House is brand new with no wear and tear
- Deutsche schule within walking distance
- Full amenities within walking distance
